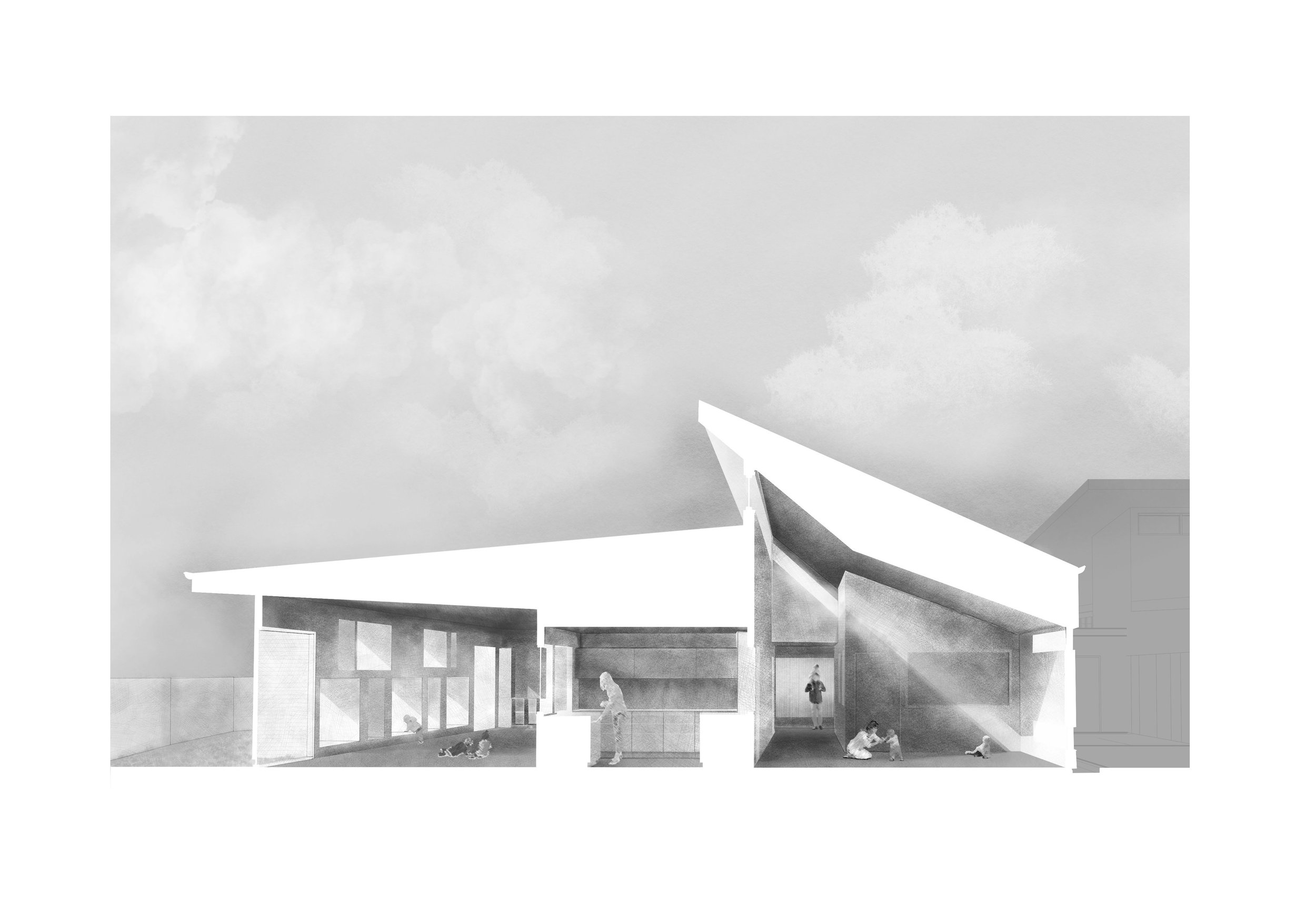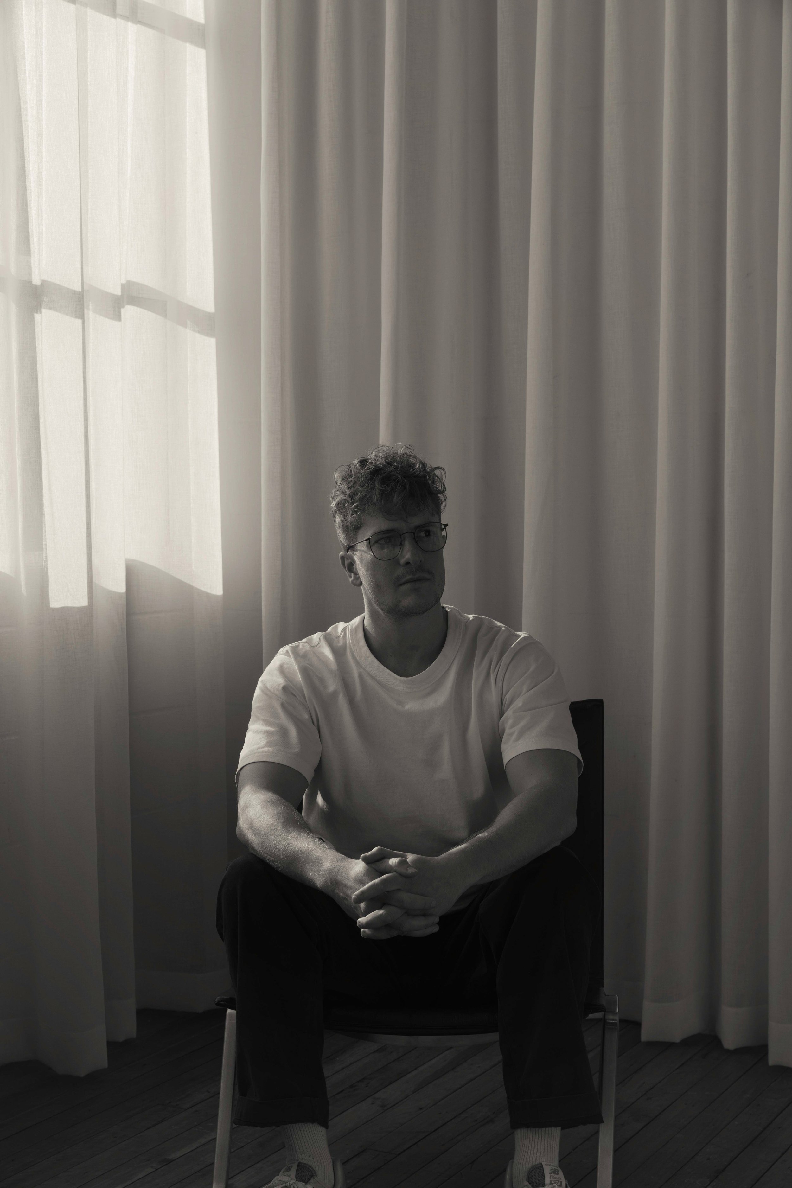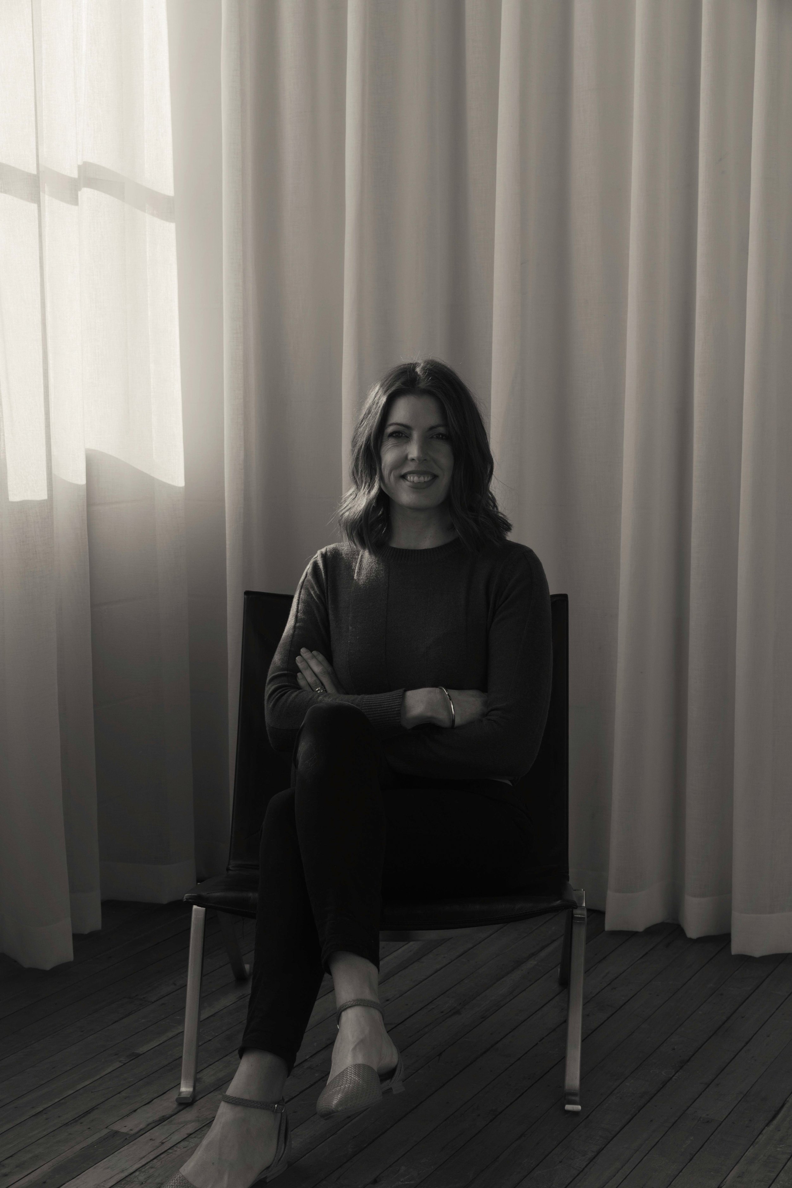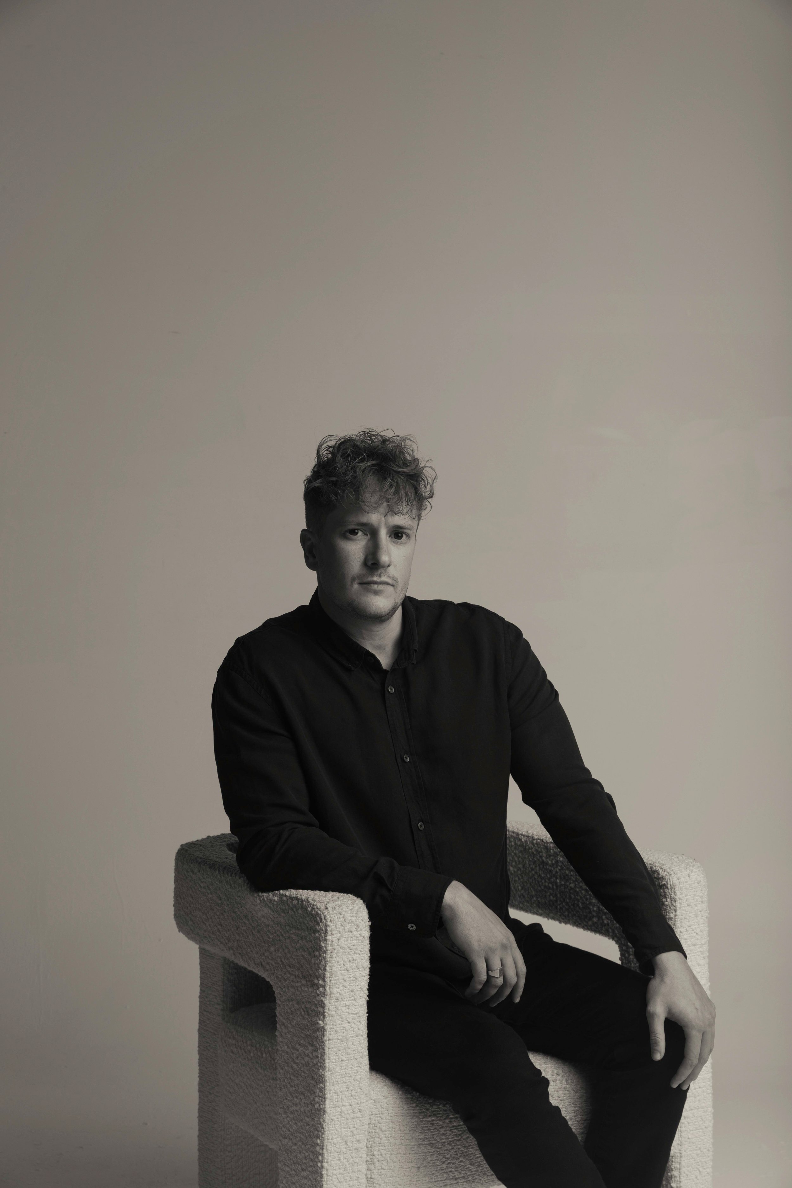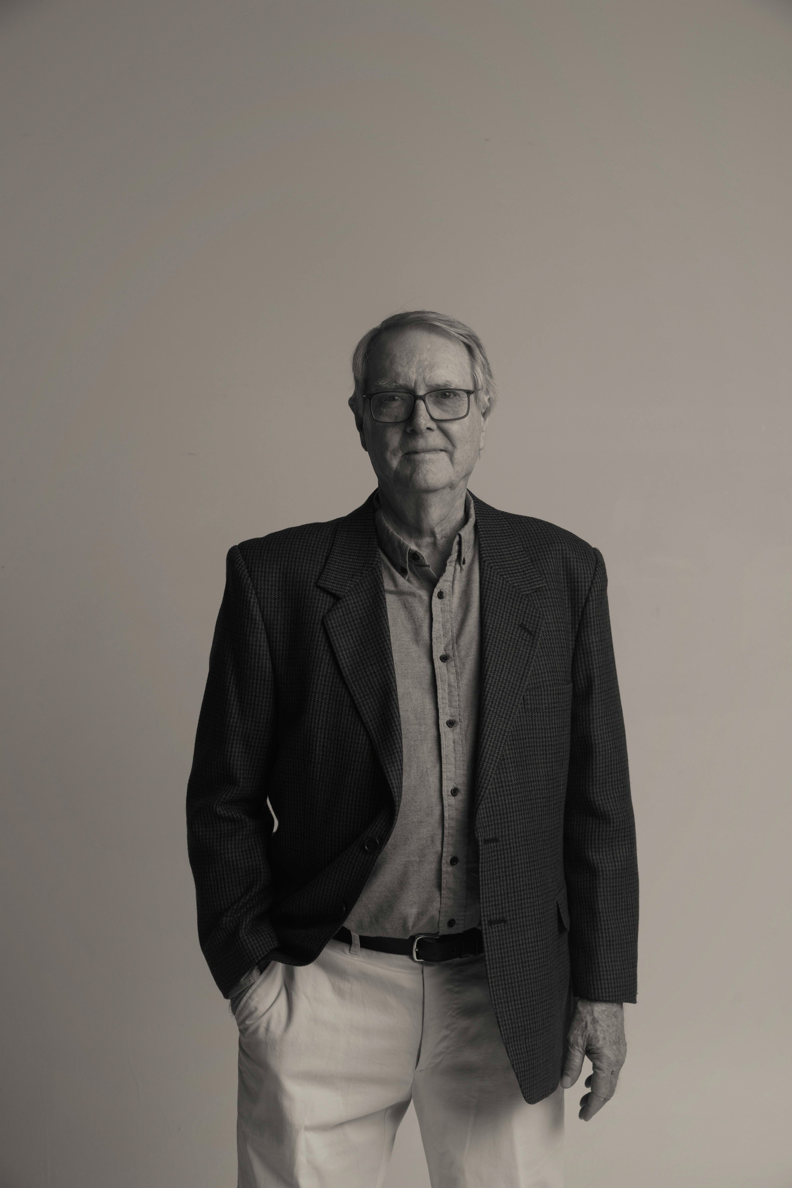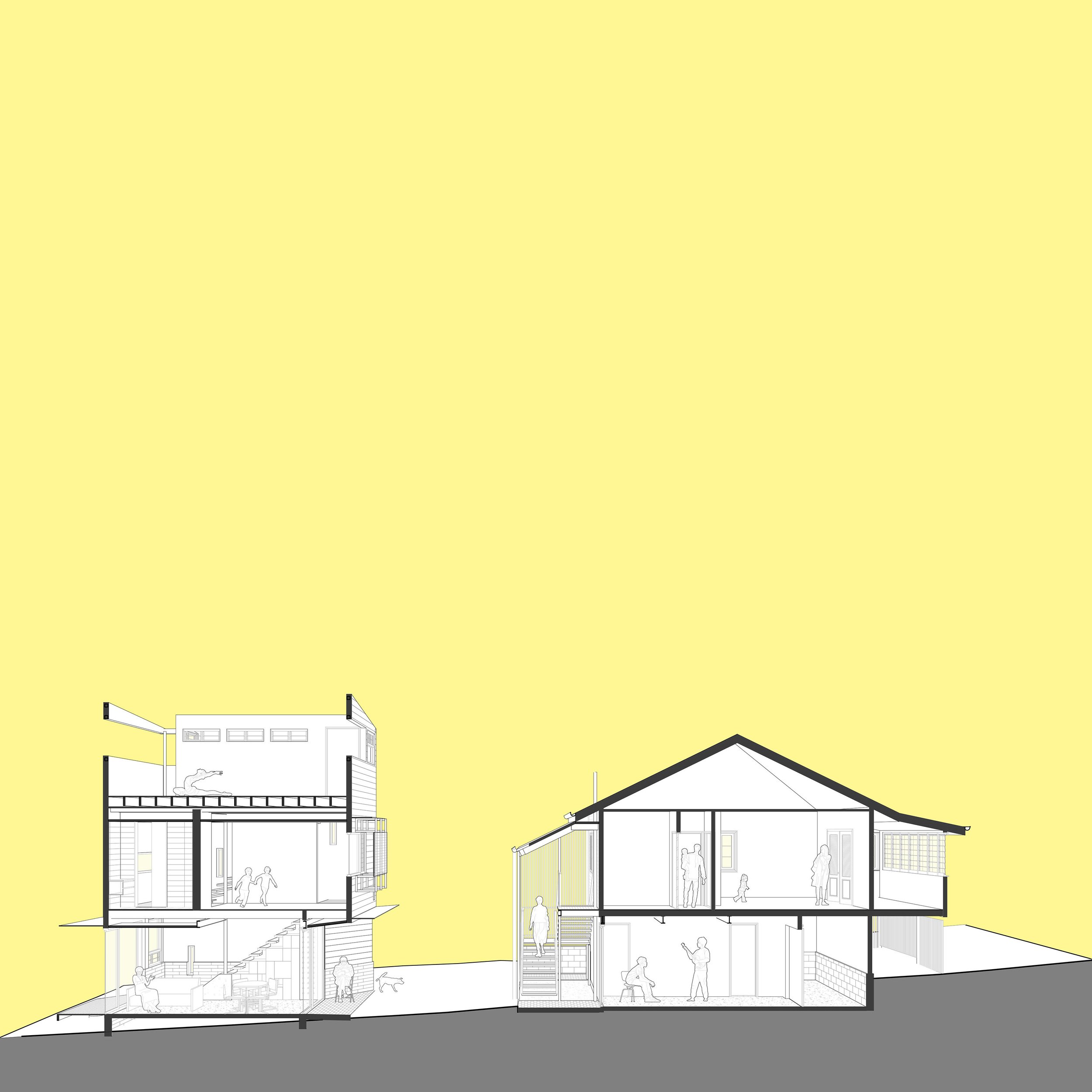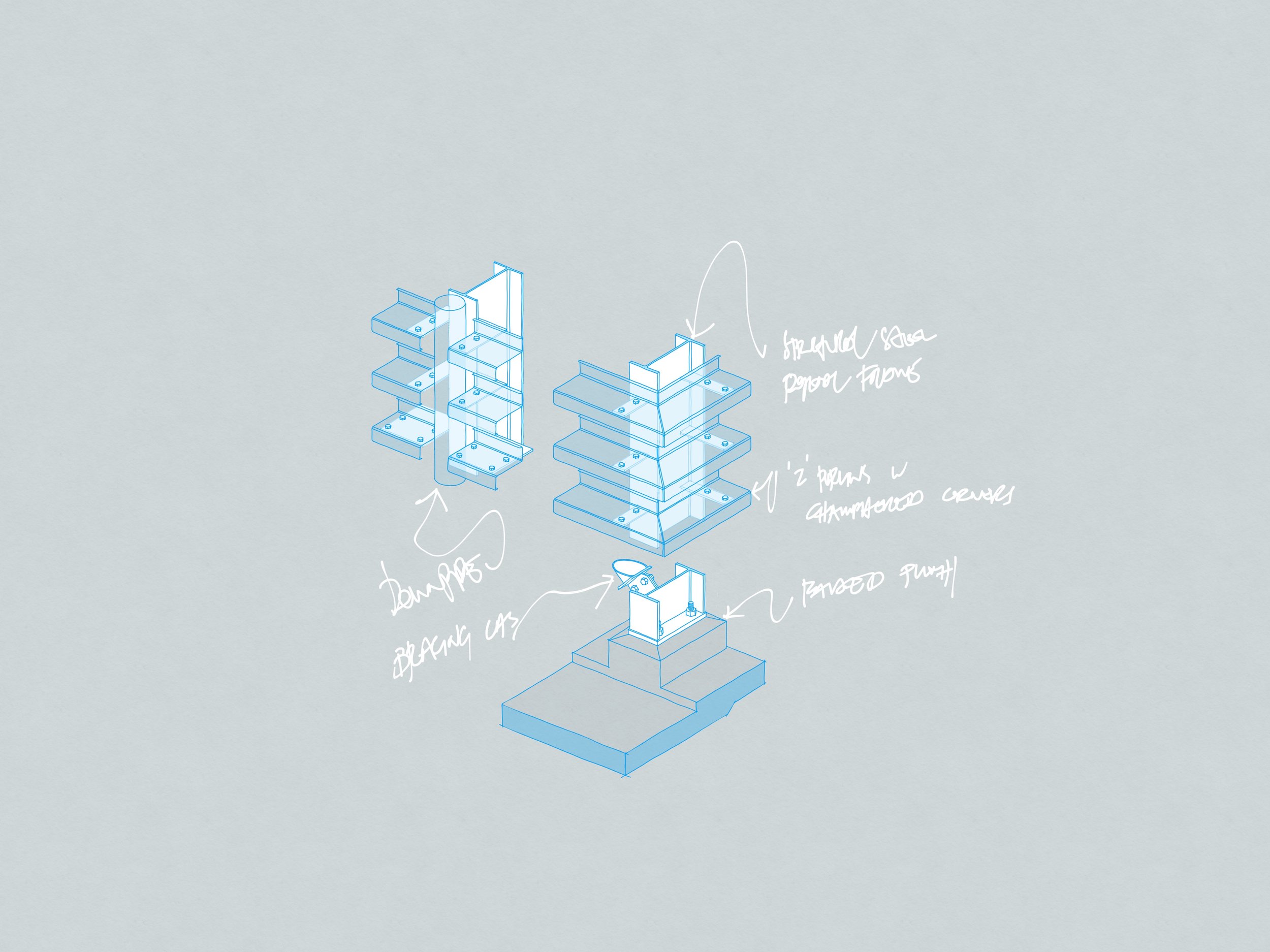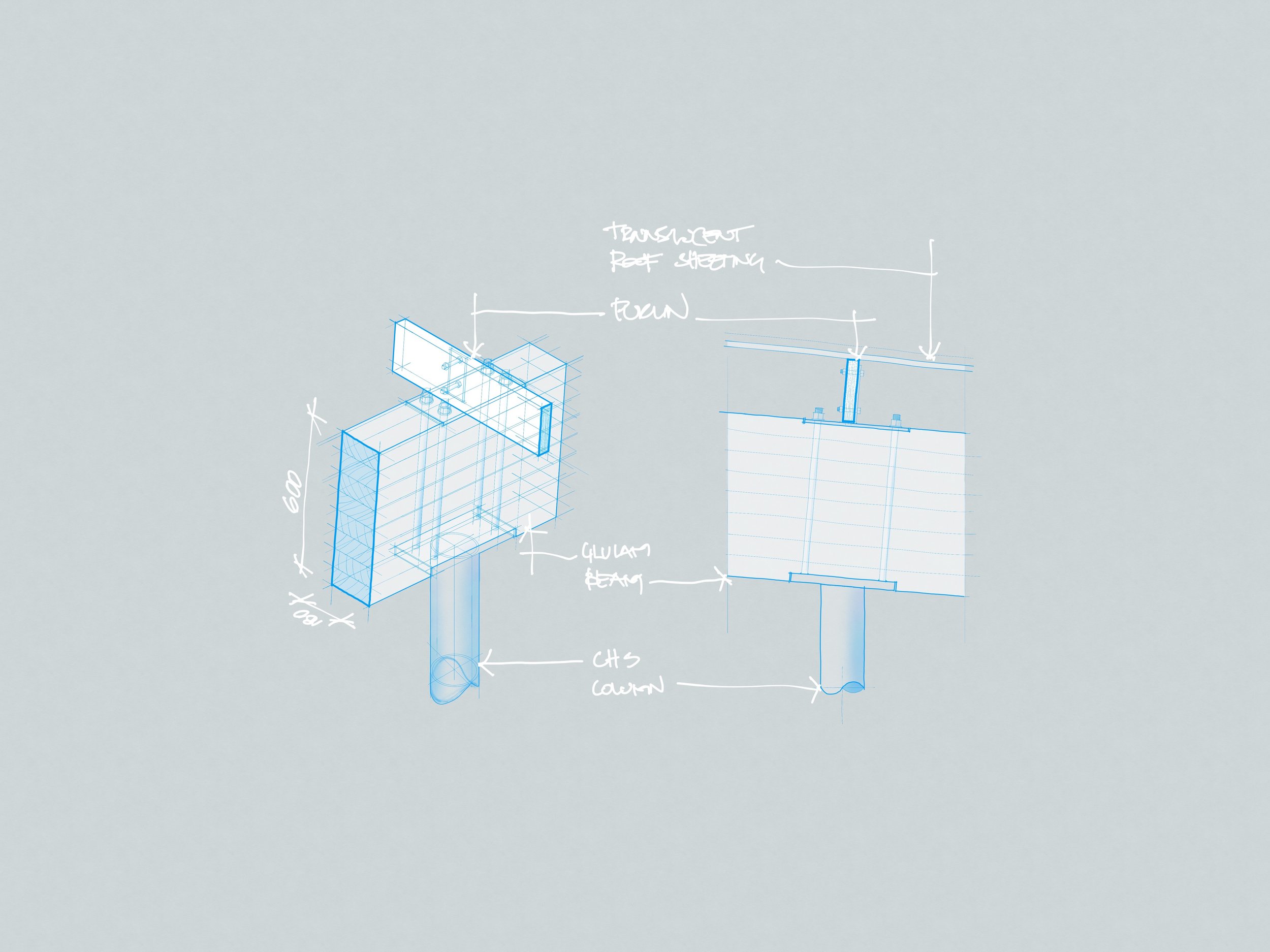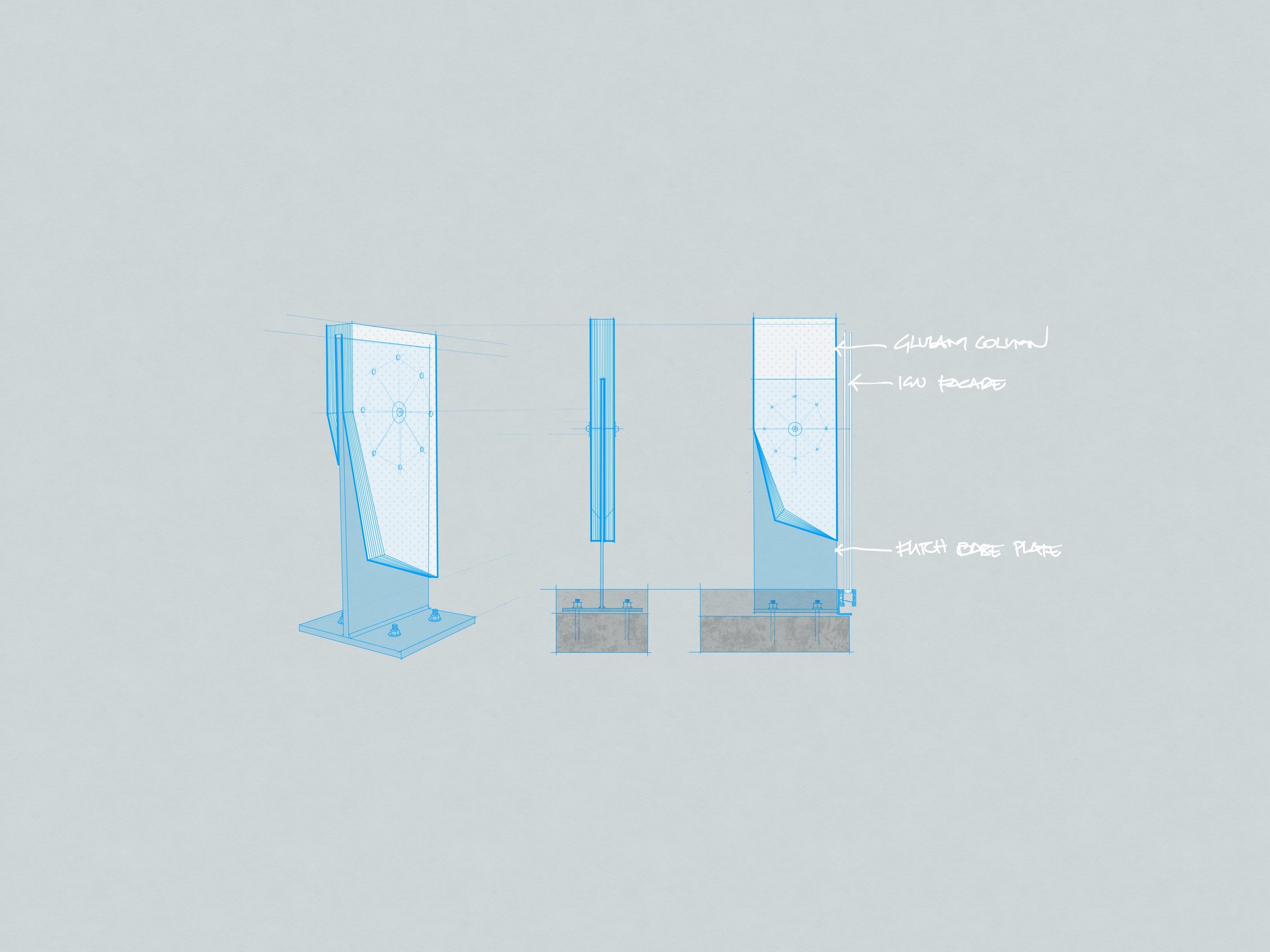Education facilities are complex structures that often require combining existing and new programs, provide efficiency and flexibility, while promoting safety and well-being for all in a single entity.
Earlier this year, Conwell Architects along with other architects and educators, had the opportunity to attend a learning Environments Queensland site tour which involved a visit and tour St. Rita College and their new Trinity Centre building designed by m3architecture.
The new Trinity Centre was designed to reflect the unique values of the college in its architecture. The event commenced with a debate between students of St Rita and St Joseph’s Nudgee College titled; “What comes first, The Building or the Pedagogy?” The students questioned the importance of architecture in educational experience. St Rita students argued the physical learning environment in which learning occurs is primary to learning outcomes while Nudgee students [while acknowledging the value of the space in which students are taught] put forward arguments to suggest the teacher and by extension pedagogy trump the space in which it is taught.
Both teams had considered and well-constructed arguments. As creators of teaching spaces, the team at Conwell Architects were left to wonder and reflect on our design thinking and priorities. How can we foster this dynamic relationship between architecture and pedagogy? Which comes first, or rather, is the driving force behind the resulting design?
To help answer these questions internally, we chose to look at a project as a case study: The Early Learning Centre at Nambour Christian College. In designing this extension, we were faced with the challenges of integrating the functional aspects of age specific pedagogy with the practical requirements facing built form such site, council constraints and of course, budget.
Through the research and client consultation process, we determined that the services and amenities (blue) should be located between the two classrooms (pink) to efficiently manage and supervise both toddlers and infants, with a connecting corridor (yellow) to the existing building. While the planning is guided by programmatic function, the architecture of the resulting space is pushed and pulled to consider how the occupying students and staff will work and lean in these spaces. This pushing and pulling included designing breakout spaces or pods for individual learning, low height windows for crawling infants fostering curiosity, high level south facing windows for soft indirect light and a constant visual connection to green outdoor learning spaces.
Although learning can exist under a tree and without a building, our role as architects is key in creating the physical built environment in which the pedagogy is delivered. We aim deliver spaces that allow the best possible conditions from which to both teach and learn. As for the question ‘Building or Pedagogy’, we feel neither can be isolated without considering the other. To ignore one is to compromise the overall goal of learning spaces. Which leads to the conclusion that collaboration is needed between teachers and designers to marry and space with teaching as pedagogical delivery evolves.
Do you have an interesting case study, or an idea for new pedagogy that needs an equally responsive architectural solution? Reach out, we’d love to be involved.
Ysabel Usabal





