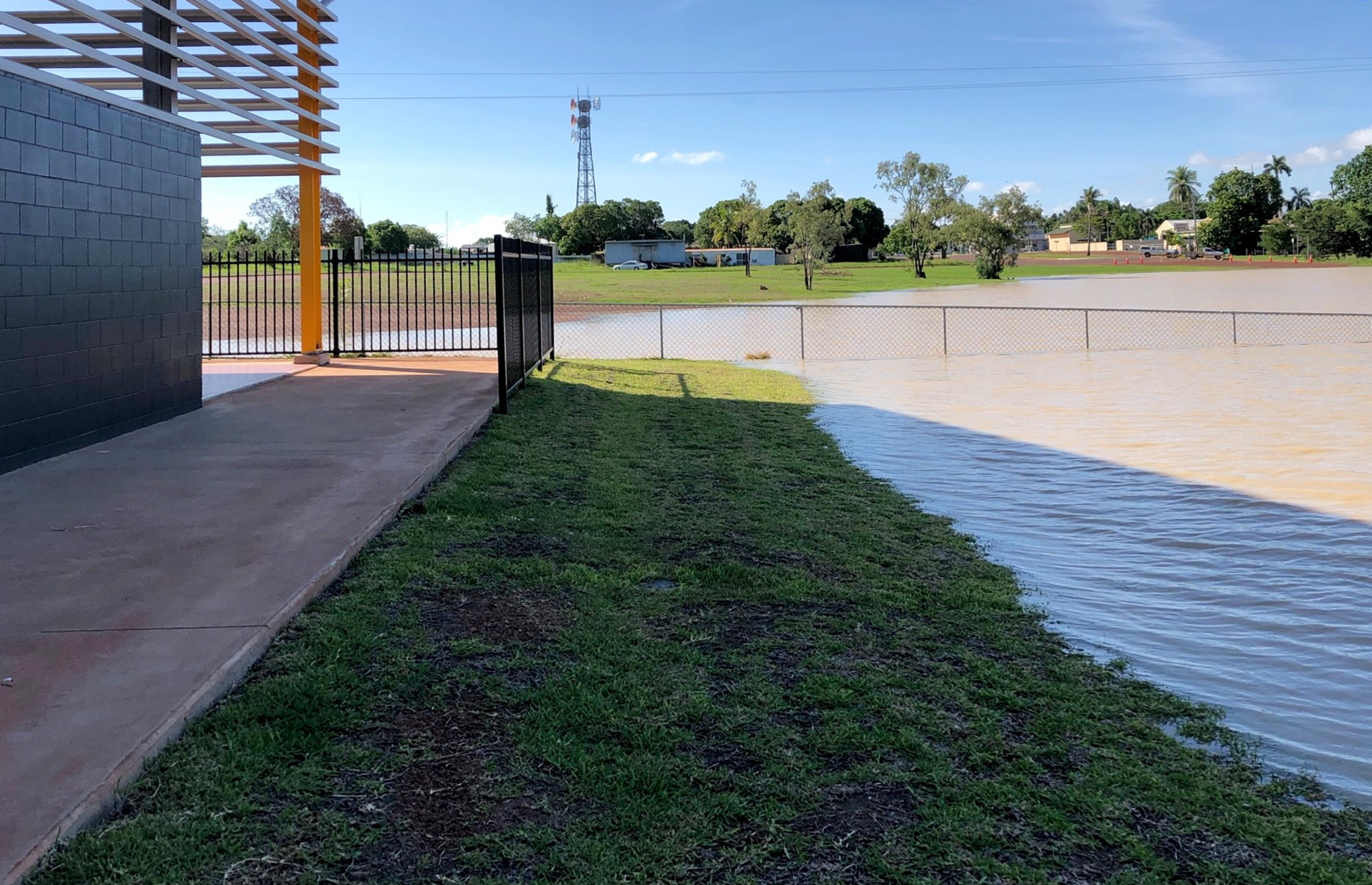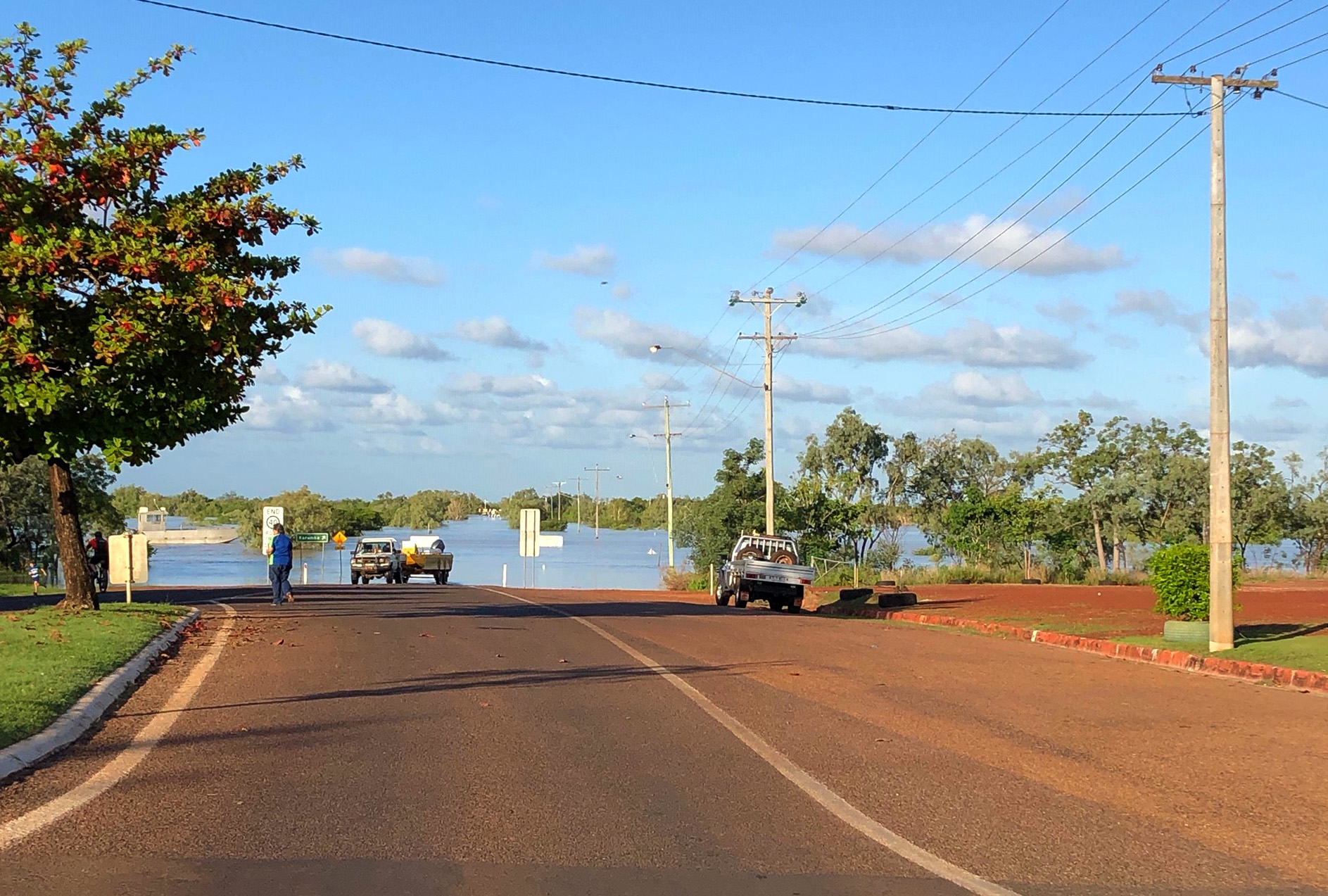It has been a tremendous honour for Conwell Architects to be selected to partner with Christian University of Australia and take the first steps of initiating a concept Masterplan for the proposed campus site in Maroochydore.
We have been working closely with the University along with the landowner [Peter Wise], to create a plan that is intrinsically linked to place. We look forward to developing this concept further with the stakeholders to ensure a long term sustainable development plan for this key piece of education infrastructure on the Sunshine Coast.
“Conwell Architects have captured the heart of the vision for this proposed university in their traditional campus master plan. Intricate design implemented to preserve the natural environment has been the driving force underlying the conceptual process.
Before the first creative thoughts were dreamt, Cameron and Kirsty from Conwell Architects met with Peter Wise on the Wises Road land to hear the stories of this special place. They sought to learn of Peter's passion for the land, and the history the soil held. Growing up on the Sunshine Coast, the Conwell team know the significance of this opportunity being granted to us.
Extensive research and prayer inspired this Spirit-breathed master plan. We wholeheartedly believe that not one stone has been overlooked. The plan includes consideration of student accommodation, a chapel, the use of outdoor spaces, sports and recreational facilities, multi-level car-parking, and buildings strategically positioned to interfere with the natural environment as little as possible.
Praise the Lord as He continues to reassure us of His ceaseless faithfulness!
Please stand with us as we believe that the Lord will provide the financial resources we need to purchase the land and see the dream of this campus become a reality.“
More via the link:
https://www.christianuniversityforaustralia.org.au/traditional-multi-acre-campus.html











